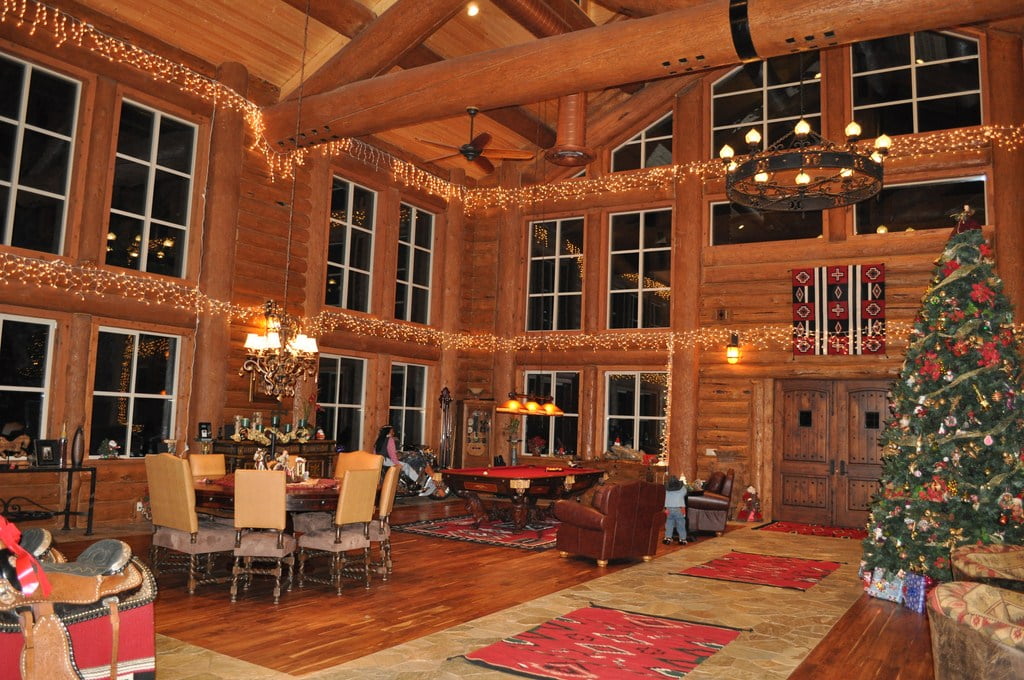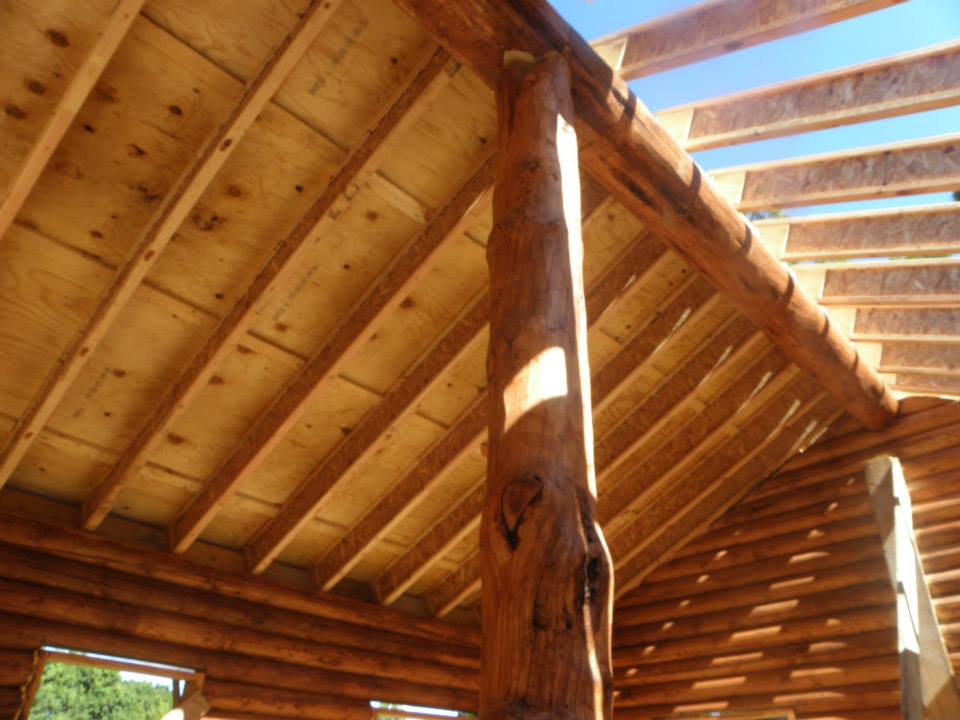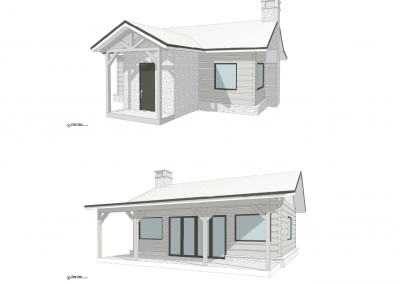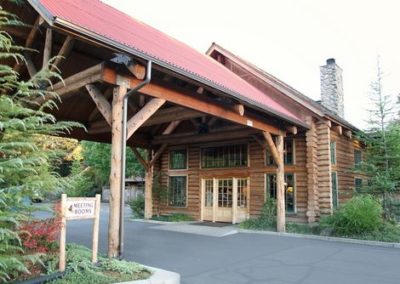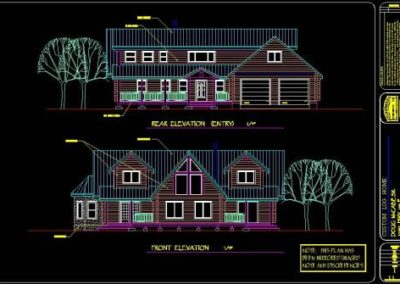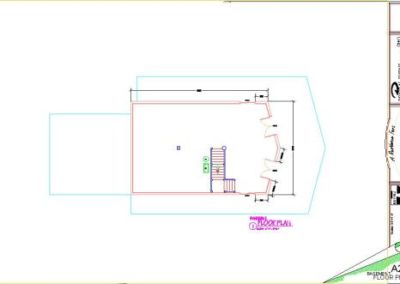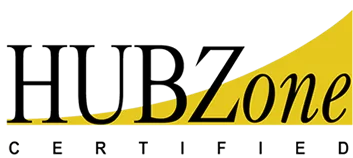Log Homes

What sets a log home apart?
A log home is really very much like a conventional home. It has a foundation, walls and a roof. It has the same kind of plumbing, electrical and heating systems. In fact, a cutaway of a log home reveals not much that is not typical of standard home, other than that fact that the walls are beautiful and made from logs.
Two characteristics, however, can stand out. One has to do with the roof, and the other with ceilings. A log home can have a conventional roof, constructed of rafters or trusses. These are generally unseen, as in a conventional home. Some people, however, like to see the structure of their homes with log rafters, which run exposed from the tops of walls to their roof ridge beam, or with log purlins, which are exposed and run parallel with the ridge log beam.
Green Benefits
Wood is a naturally green material, being renewable and sustainable in the long term. Additionally, superior log home designs are reliably more energy efficient than other housing types. For example, the heating and cooling system in a log home is generally 15% more efficient than its traditional counterpart. Another factor in energy-efficiency is air infiltration. Tests have shown that modern log walls don’t leak air. Also, the increased thermal mass of log houses will put the owner in the forefront of the environmental movement when it comes to energy-efficient construction.
A ten-year joint study conducted by the construction industry, the US Department of Energy (DOE) and Housing and Urban Development (HUD), and the National Bureau of Standards shows that log or solid wood construction can save up to 25 percent on annual energy (heating and cooling) bills when compared to stick-built or ordinary frame construction.
Logs could be hand-crafted or logs could be produced in the mill. The milled-log home producer utilizes modern machinery to mass-produce piles of same-size, precision-peeled, and notched logs. Homes built with these system are generally more affordable because a whole lot less.
Manufactured log homes are generally sold in packages or kits that come in varying degrees of completeness and price. Unlike the handcrafted counterpart, exacting machinery creates building components that usually do not need to be reassembled before shipping the logs.
A handcrafted log home is still keyed to the basic tent of muscle and a wet brow. Each trunk is peeled by hand, then every log, post, and beam is carefully measured and shaped to fit in its place. While some artisans prefer to craft their homes entirely on-site, most companies will pre-build the log shells in their own work yards. The logs in each home are then numbered and the building disassembled for shipment to the owner’s land where the log home will be re-erected. Prices vary, however, cost of kit log homes is about $75 per square foot and cost of hand-crafted log home is about $100 per square foot.
Modern Use
Log homes in America had their beginnings as basic frontier housing, but by the end of the 19th century, massive log structures had become trendy vacation retreats for the upper classes.
Today, none of our ten log homes in the US are built as the family’s primary residence, but as a vacation retreat and they are built in outer rim suburbs, not along lake shores.
The majority of log homes are completely turn-key built by professional contractors. In the past, most log homes were built as family do-it yourself projects. Most of today’s log homes are not built by the owners. The majority of log homes are completely turn-key built by professional contractors.
There are over 25,000 log homes built annually in the United States alone. Log homes are available in almost any desired architectural style. Most manufacturers will send a catalog showing their stock log home plans, but log homes can be redesigned to fit the need of the buyer.
Log Profiles:
- Round logs
- D-shape round & flat logs
- Shiplap logs
- Rectangular logs
- Square logs
- Colonial logs
- Swedish Cope logs
- Dovetail logs
- Insulated logs and
- Hand-hewn finish logs.
Joinery Systems for logs:
A good notch not only joins logs together, but also seals in heat and, more important, keeps out moisture. Logs have been joined in many ways with notches of all kinds. The common types of notches used include:
- round
- saddle
- dovetail
- tenon
- lapped
- v-notch
- basic tongue-and-groove and
- concave-over-round.
Corner Styles for logs:
- Interlocking log corner
- Saddle Notch log corner
- Dovetail log corner
- Corner Post log corner
- Butt & Pass log corner.
- Lapped lock notch.
Did you know that you can get your log from Glu-lam?
Glu-Lam-Log, Inc. have laminated logs that have been designed to virtually eliminate the problems typically associated with log home construction.
Glu-lam log profiles are shiplap log, double shiplap log, standard profile log, rounded interior log, semi-rounded interior log, v-groove south sides log, stack chink log, and round-round profile log.
Sawn Round Timber Beam, SRTB is log beam that has been shaved at the top to be flat for no more than 0.3 the radius.
Structural Design
For round notch at corner, no additional shear strength can be utilize simply because the logs can slide against each other.
Through-bolt fastening system shall be designed so as to provide a minimum of one 5/8 diameter steel through-bolt 8 inches on either side of all wall opening, three at each wall corner (within 30″) and additional bolts at approximately 4 to 6 feet on centers. Tension spring at the top of the wall to pull the logs tightly together spring is recommended.
Through-bolt torquing at top of log wall to be repeated daily for minimum of three weeks following completion of assembly.
Design Standards
Section 101 Administrative provisions:
This standard establishes the minimum requirements for log structures to safeguard the public health, safety and welfare though structural, thermal, and settling provisions. This standard is intended for adoption by local governmental agencies and organizations setting model codes to archive informalities in technical design criteria in building codes and other regulations.
102.1 Applicability.
The construction of new log structures shall comply with this standard.
Chapter 4
Structural Provisions:
Section Response Modification factor, R
According to ICC/ANSI 400-2005 By John Showalter and Rob Pickett., of 4 is reasonable for log shear walls.
According to xxx of Kansas State University
The Structural Use of Logs In Roof Systems and Trusses
A commonly considered roof system consists of log gable ends with log purlins to support either pole rafters, which in turn carry an insulated roof covering, or else the purlins support vertical planking which will again have the required insulation and roof covering.
In log house design, a truss often provides the best means to carry loads over a wide open area. Usually, a truss is used on longer spans where a beam in not feasible. A triangular truss, when used for roof support, has the additional advantage of creating a suitable pitch for the roof.
Codes do allow use of the square timber load tables in design of round sections. The rule is to read the table for a square timber with cross-section area equal to that of the round section.
Where:
S = width and height of the square section.
D = diameter of the round section.
S = 0.89 D
The above reference has many useful tables such as:
- Log beam design tables A and B for beams with uniform load.
- Allowable unit stresses I pound per square inches (PSI for logs).
Also, it contains the 2000 Log Building Standards.
References:
- Log Span Tables for floor joists, Beams, and Roof, Support system with log building Standards for Residential, Handcrafted, Interlocking, Scribe-fit Construction
- The International Log Building Association.
- Log Homes Illustrated, magazine.
- How Log Buildings Resist Lateral Loads by Tom Hahney
- Hands-on Log Homes By Cindy & Art Thiede.
- Building the Alaska Log Home By Tom Walker.
- Log and Cedar Homes by Gary D. Branson.
Log home designs from PSE utilize the latest technology from some of the best engineers invested in maximizing the performance and increasing the efficiency in every log home. You’ll find that PSE green building practices are among the most innovative. Please contact us for a free consultation to discuss your specifications and ideas for a log home. We look forward to working with you.

